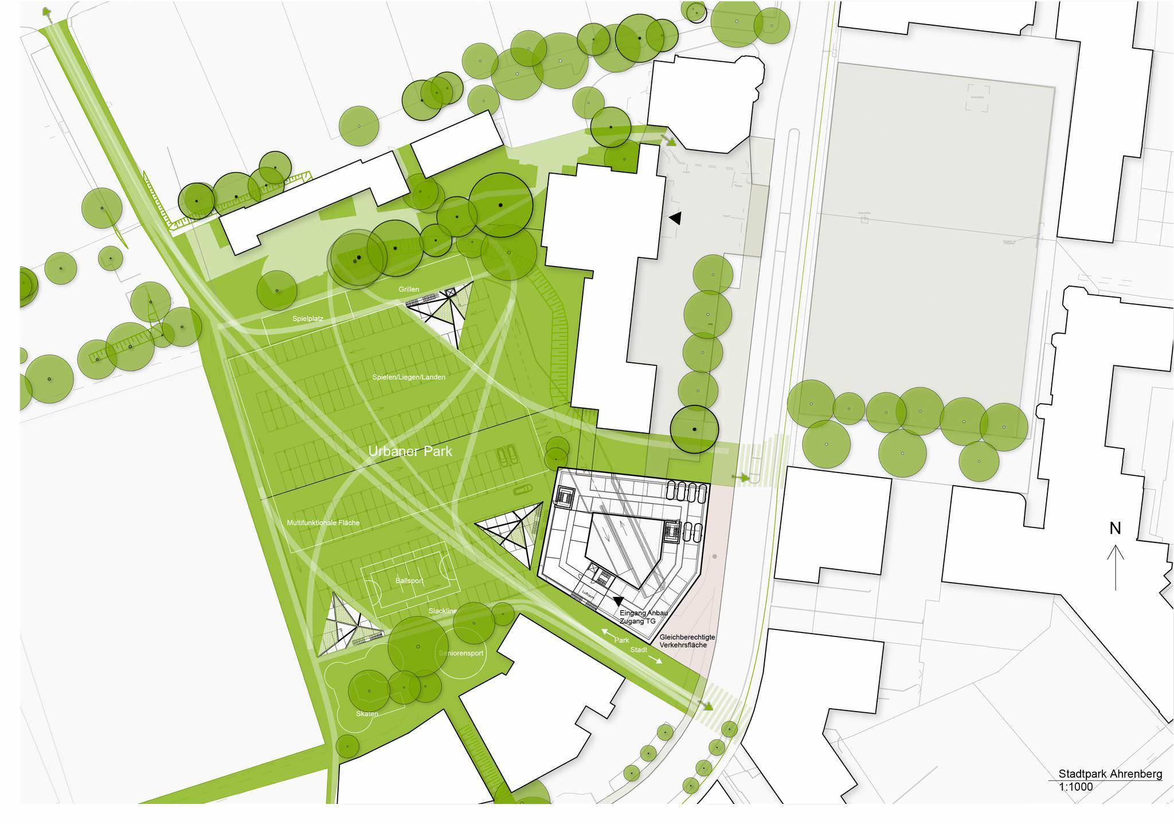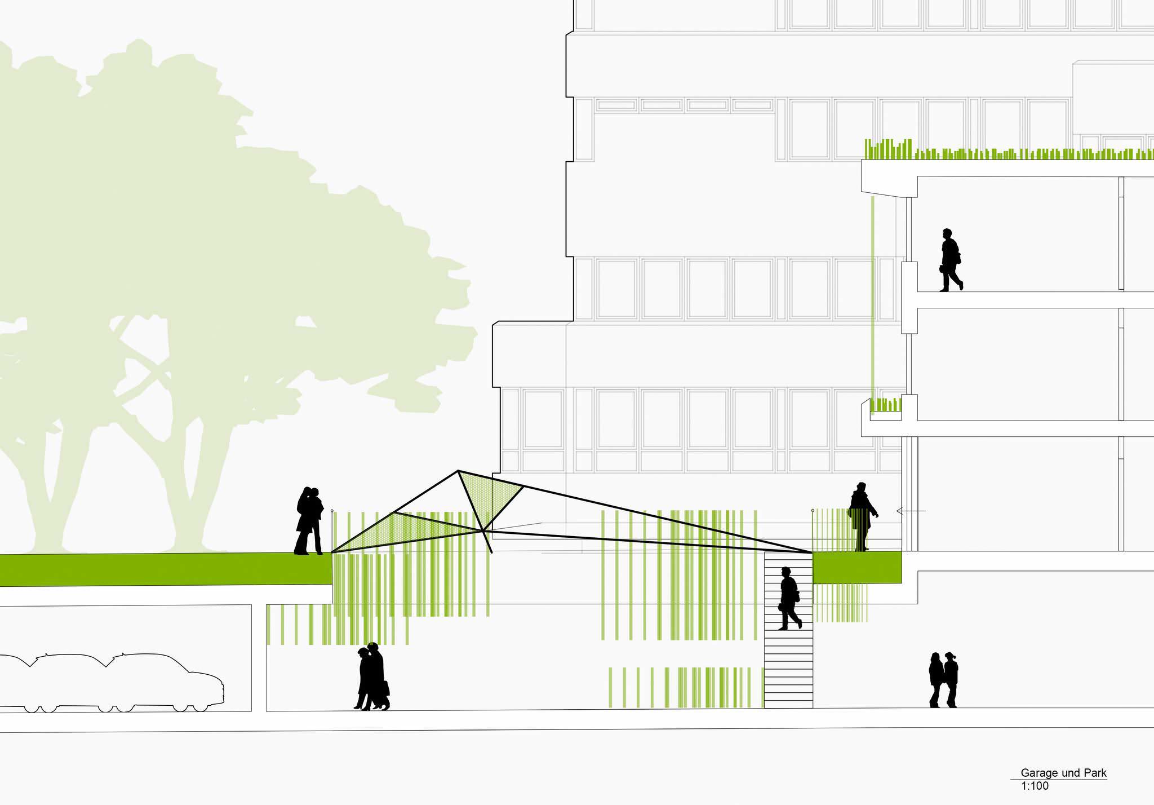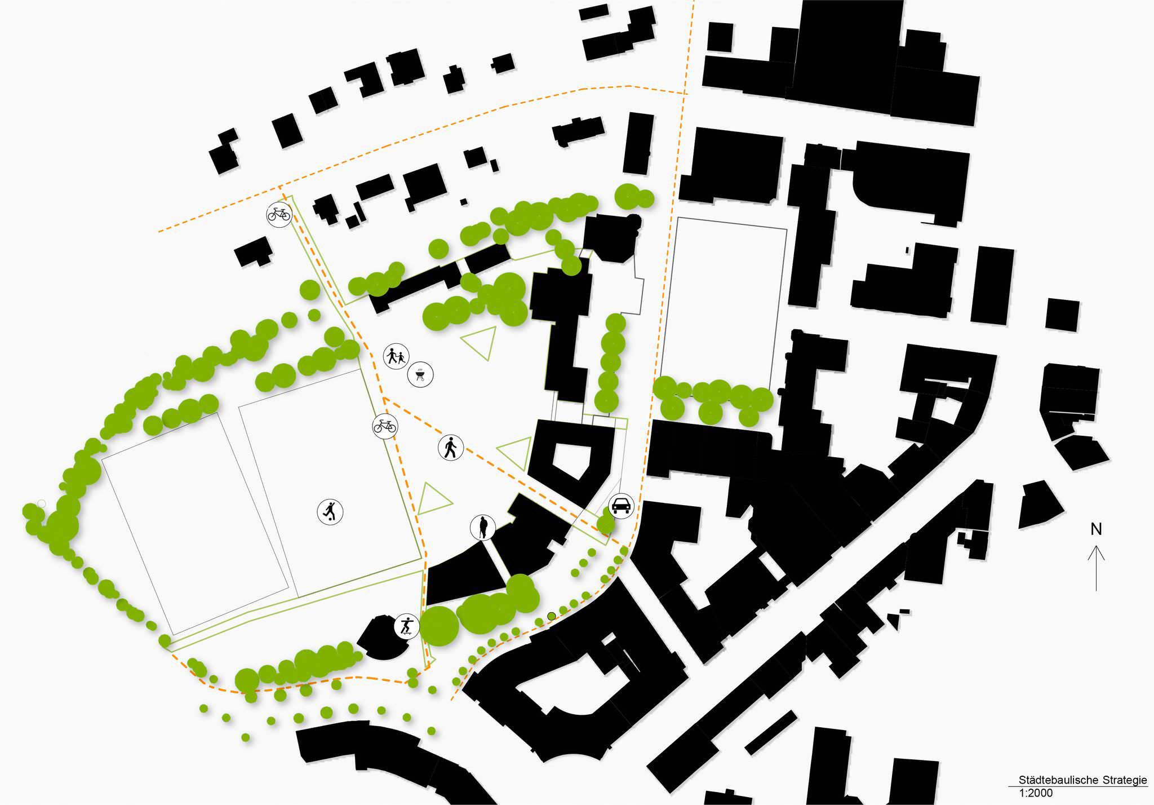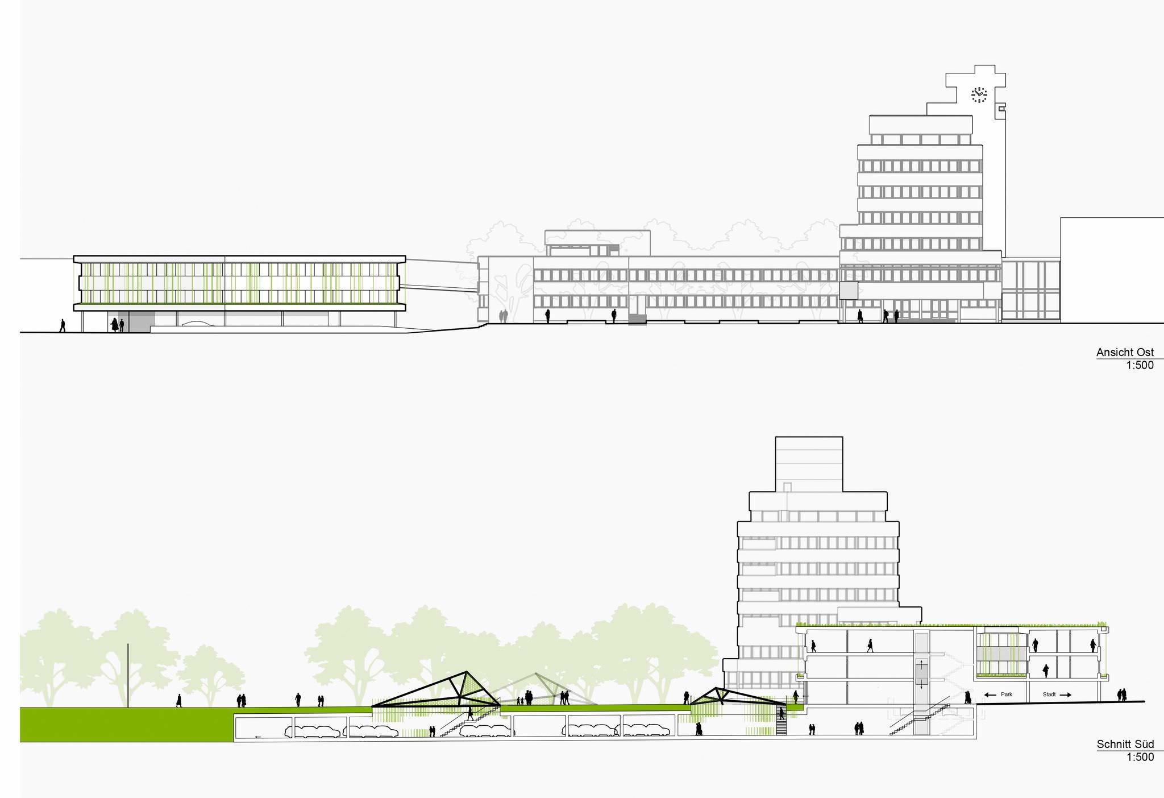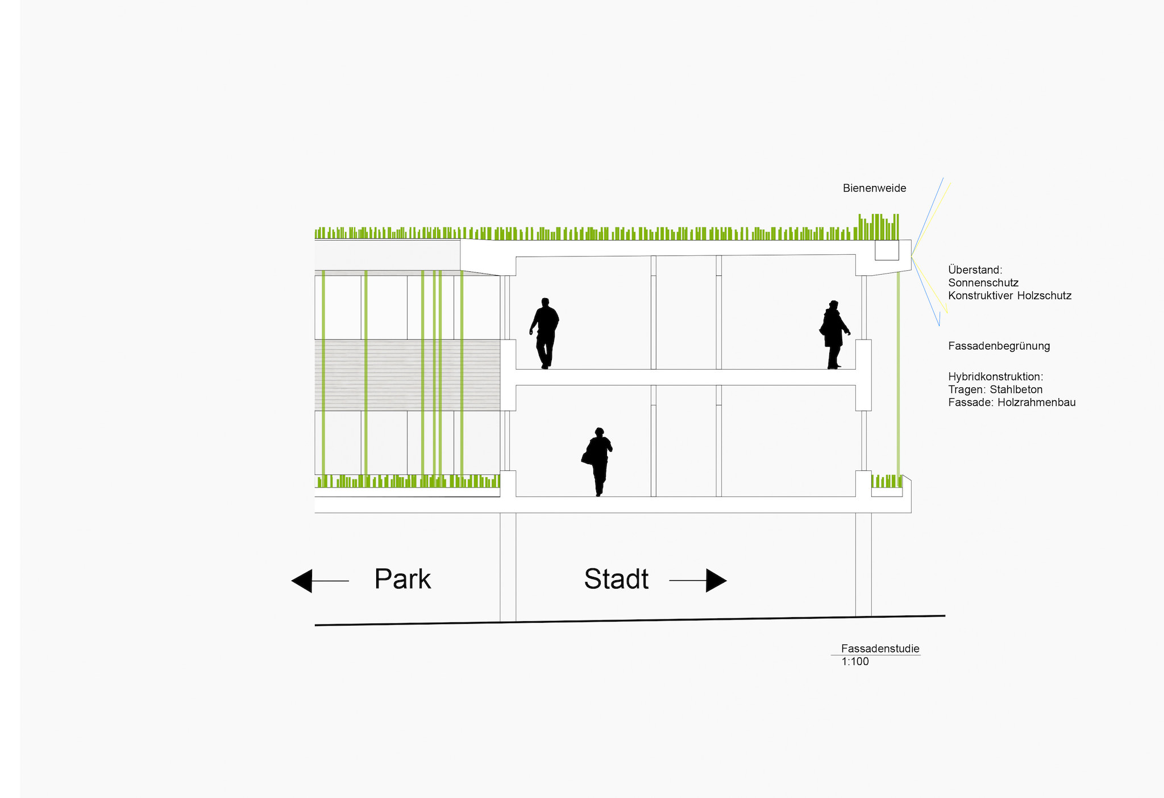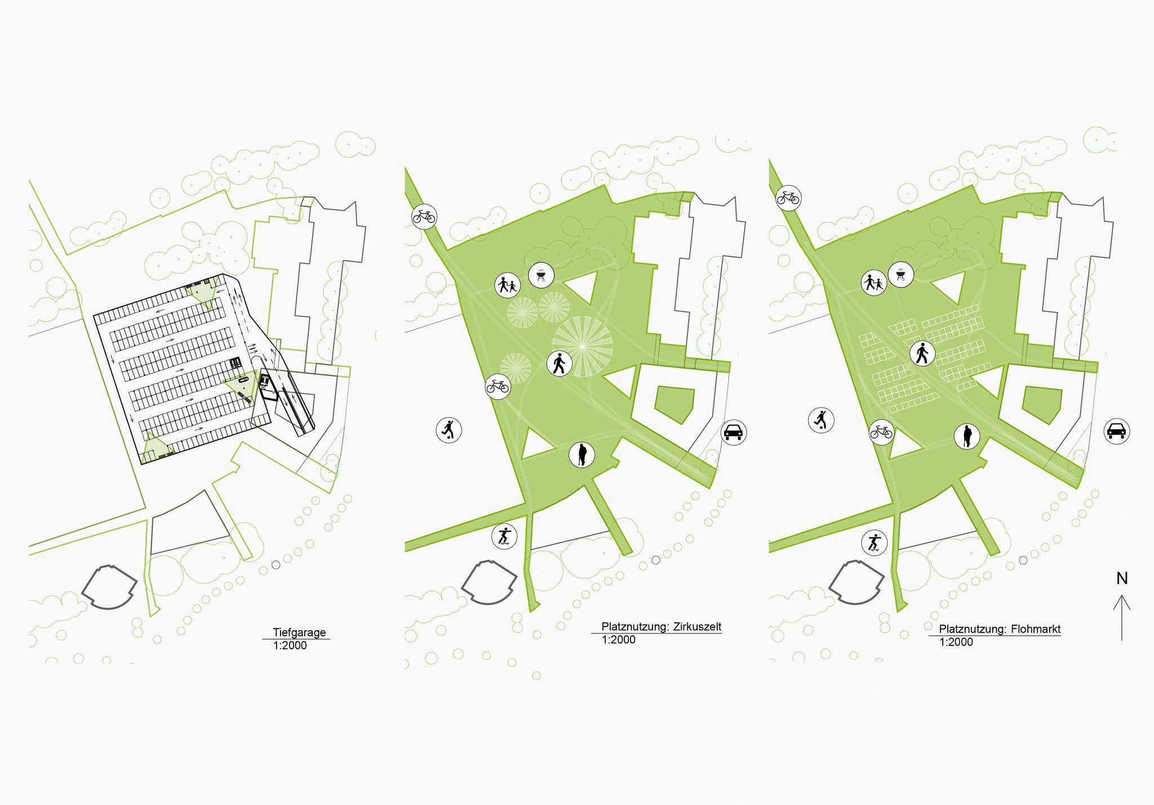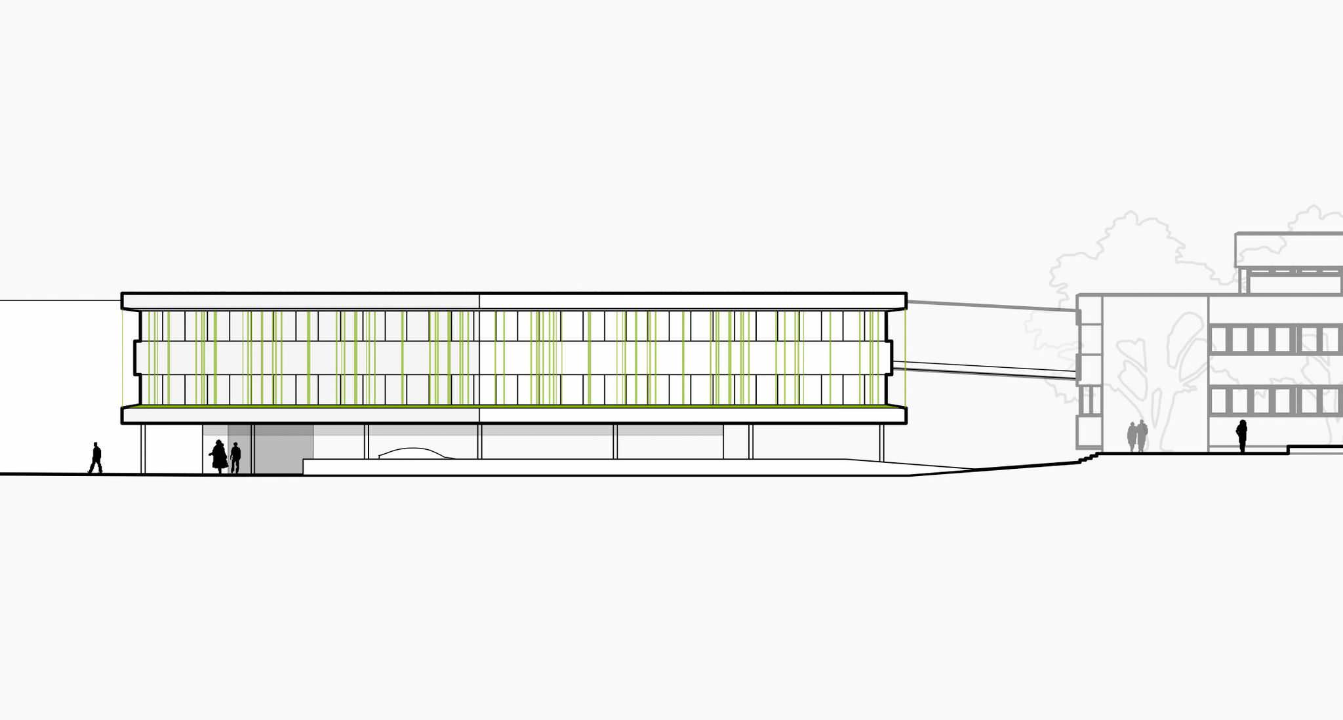Rathaus Ahrensburg Architecture
The new extension for the town hall mediates in its structure between the town hall square and the Stormarn square, the two formative open spaces of the Ahrensburg city centre. As a pentagon, the volume forms green facades in the urban space, which are oriented in different directions in terms of height and orientation to the existing building lines. There is a concise staggering of the heights up to the town hall tower as the highest point. At the same time, the new building forms a natural continuation of the predominantly horizontal, two-storey town hall.
- Client: Stadt Ahrensburg
- Dimension: 1600 m²
- Leistung: Wettbewerbsbeitrag
- Leistungsphasen: 1-2
Der neue Anbau für das Rathaus vermittelt in seiner Struktur zwischen dem Rathausplatz und dem Stormarnplatz, den beiden prägenden Freiflächen der Ahrensburger Innenstadt. Als Fünfeck bildet das Volumen begrünte Fassaden im Stadtraum, die sich in die unterschiedlichen Richtungen in Höhe und Ausrichtung an den vorhandenen Gebäudefluchten orientieren. Es entsteht eine prägnante Staffelung der Höhen bis zum Rathausturm als höchsten Punkt. Gleichzeitig bildet das neue Gebäude eine natürliche Fortsetzung des überwiegend horizontalen, zweigeschossigen Rathauses.
