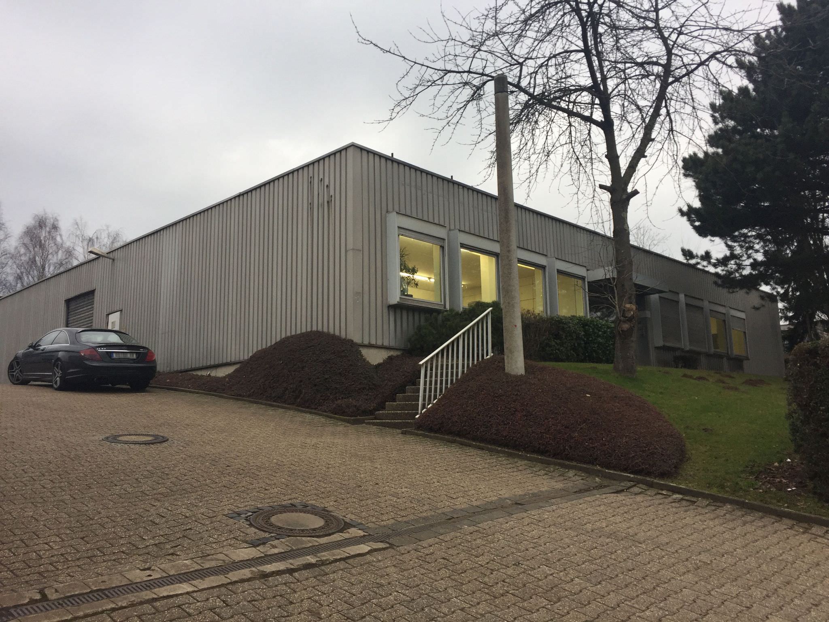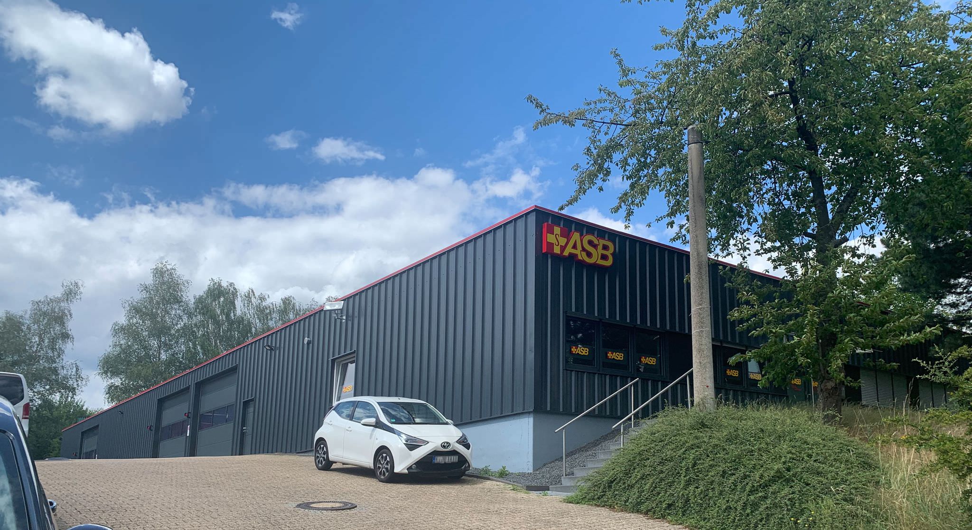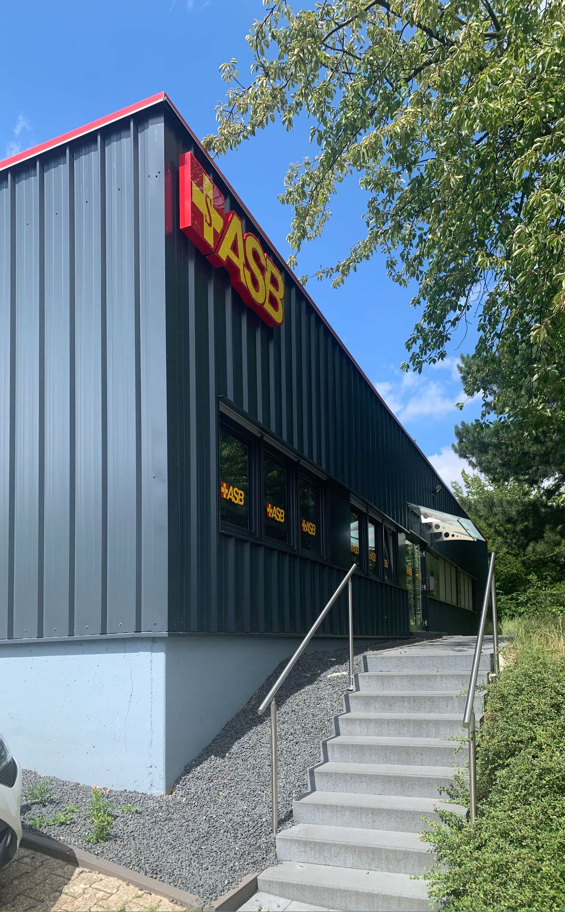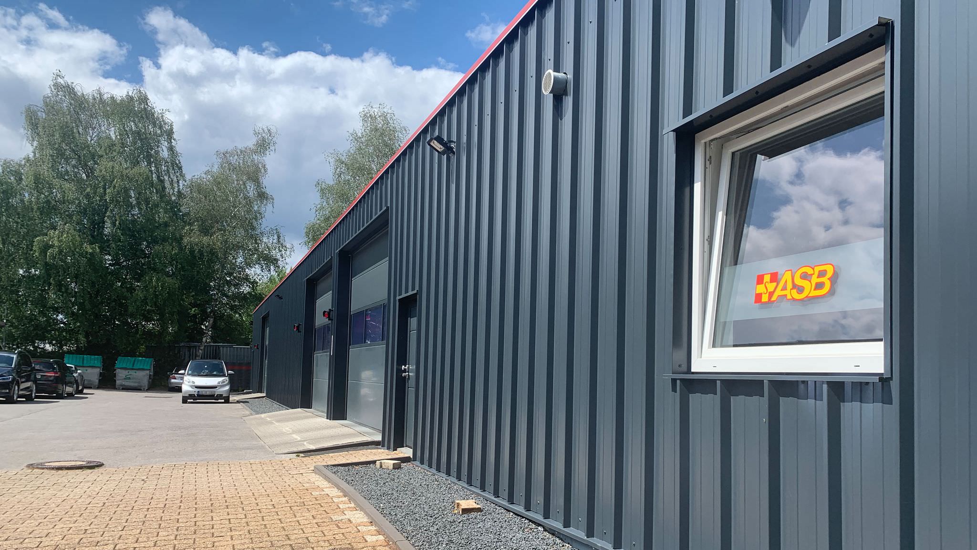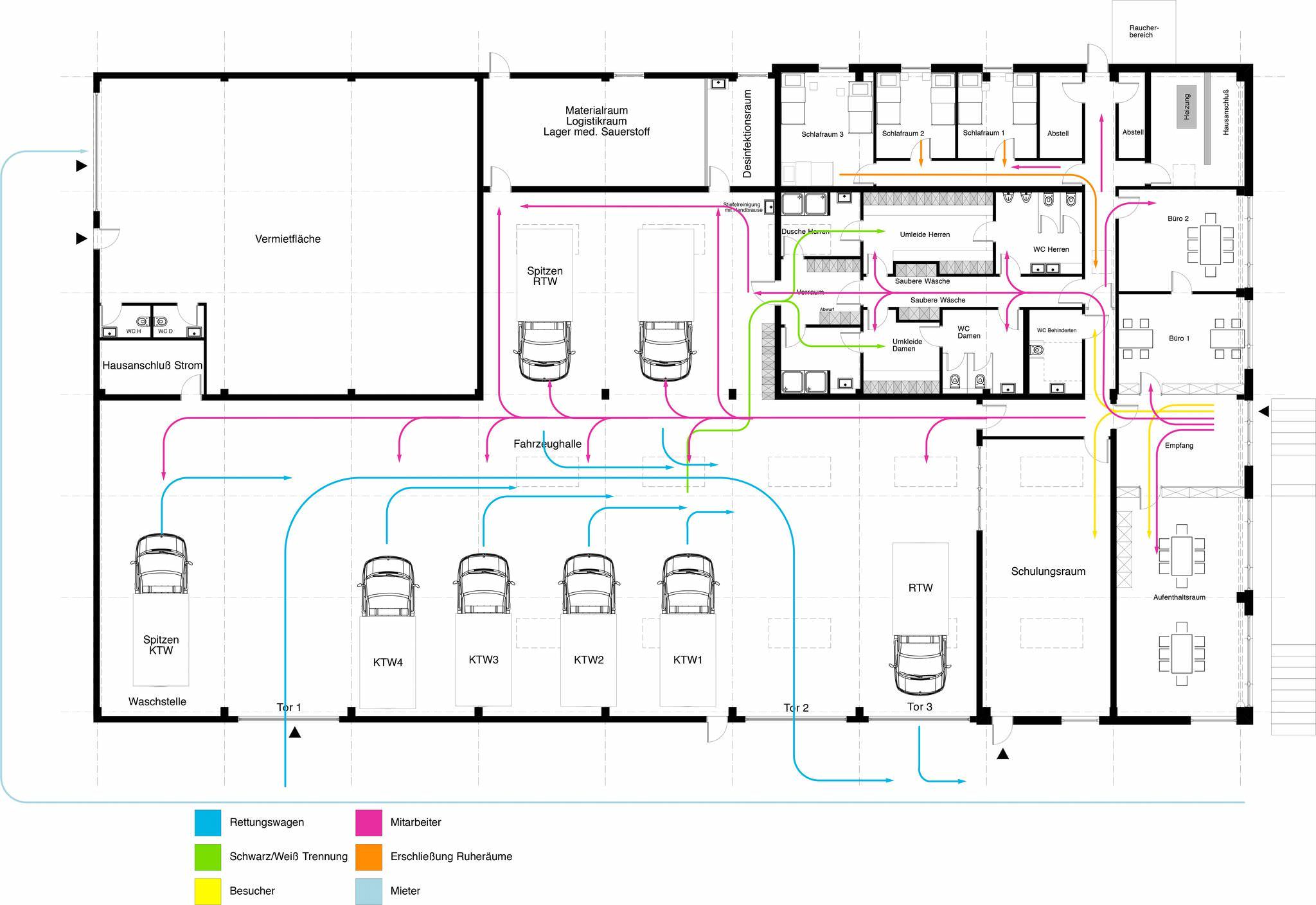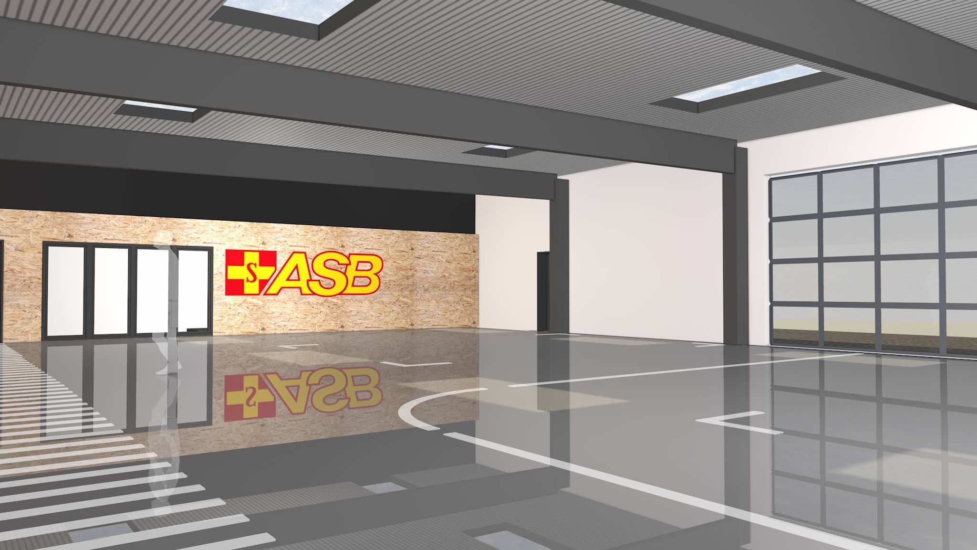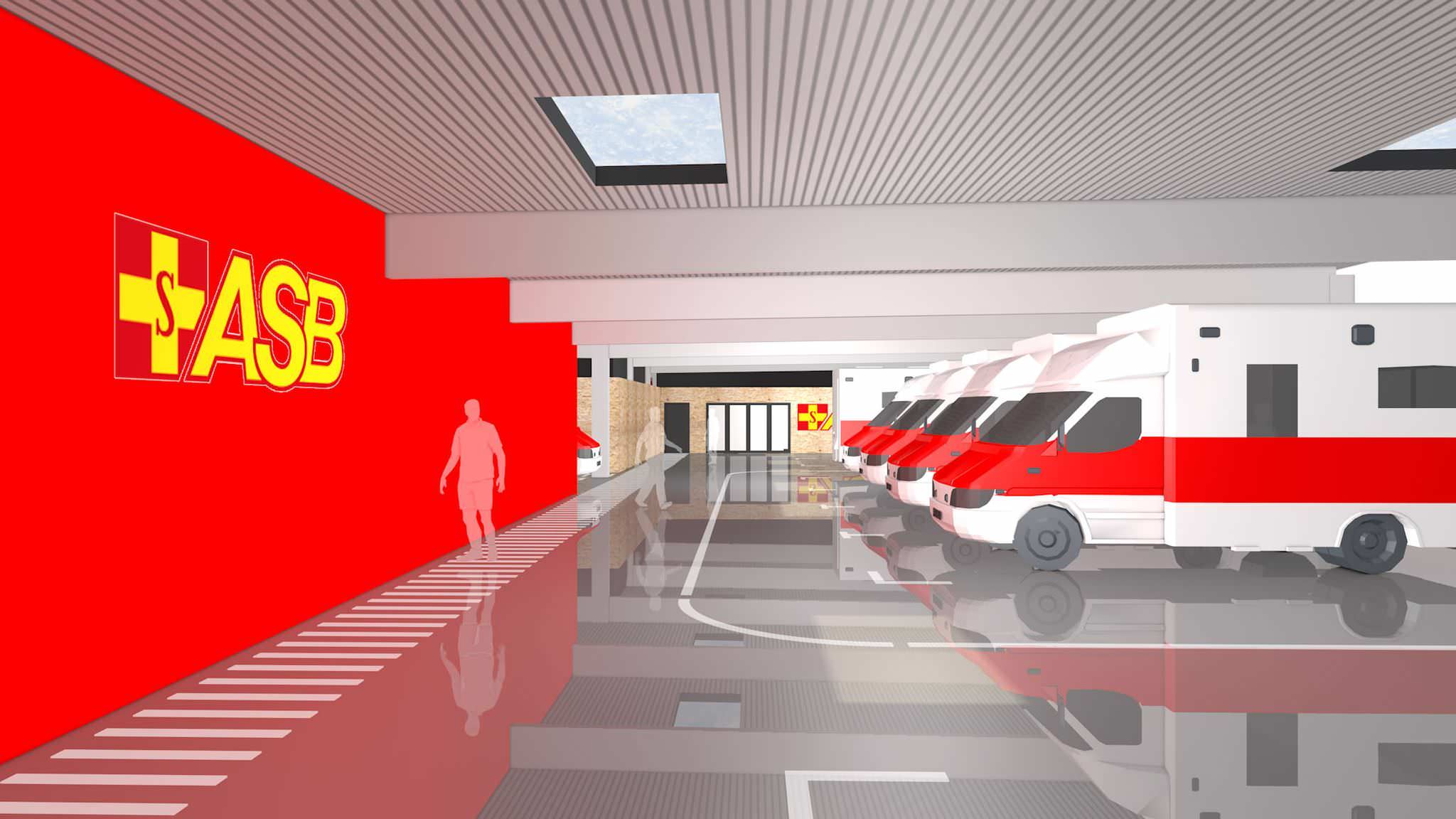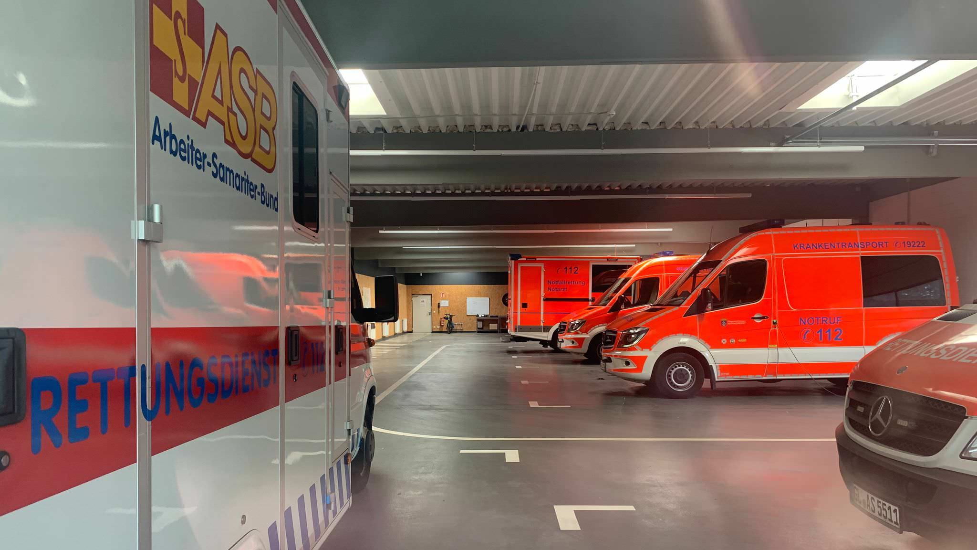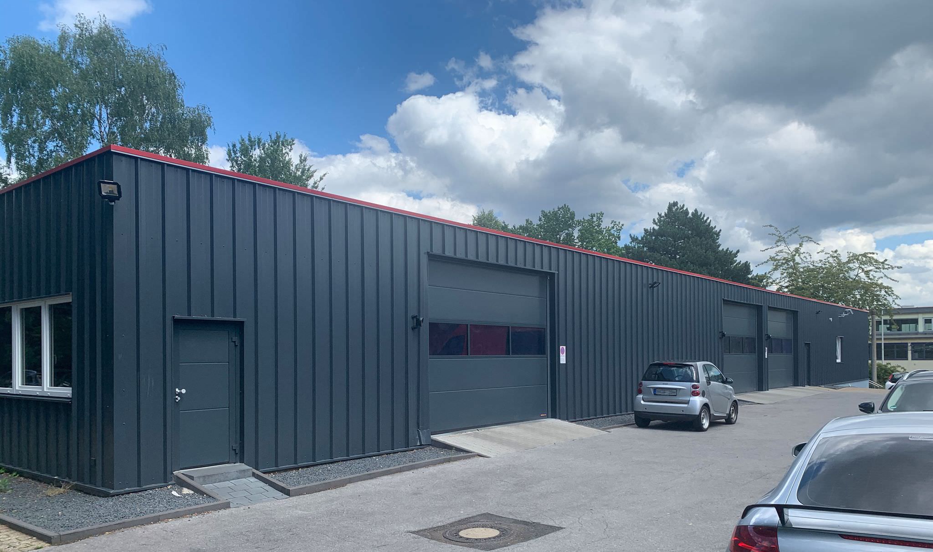ASB Rettungswache Architecture
Here, the industrial hall of a steel construction company was converted into a rescue station for the ASB. In the course of the change of use, it was particularly important to implement the programmatic and organizational processes of a modern rescue station within the existing rooms. The focus was on energetic and technical upgrading, as well as the careful redesign of the exterior facade and the legibility of the rescue station in the urban context.
- Client: ASB Bergisch Land
- Dimension: 1100 m²
- Leistung: Konzept, Design, Leistungsphasen: 1 - 8
Die Industriehalle eines Stahlbaubetriebs wurde zu einer Rettungswache für den ASB umgenutzt. Im Zuge der Umnutzung galt es besonders die programmatischen und organisatorischen Abläufe einer modernen Rettungswache innerhalb der bestehenden Räumen umzusetzen. Energetische und technische Ertüchtigung standen dabei im Fokus genau wie eine behutsamen Neugestaltung der Außenfassade zur besseren Lesbarkeit der Rettungswache im urbanen Kontext.
